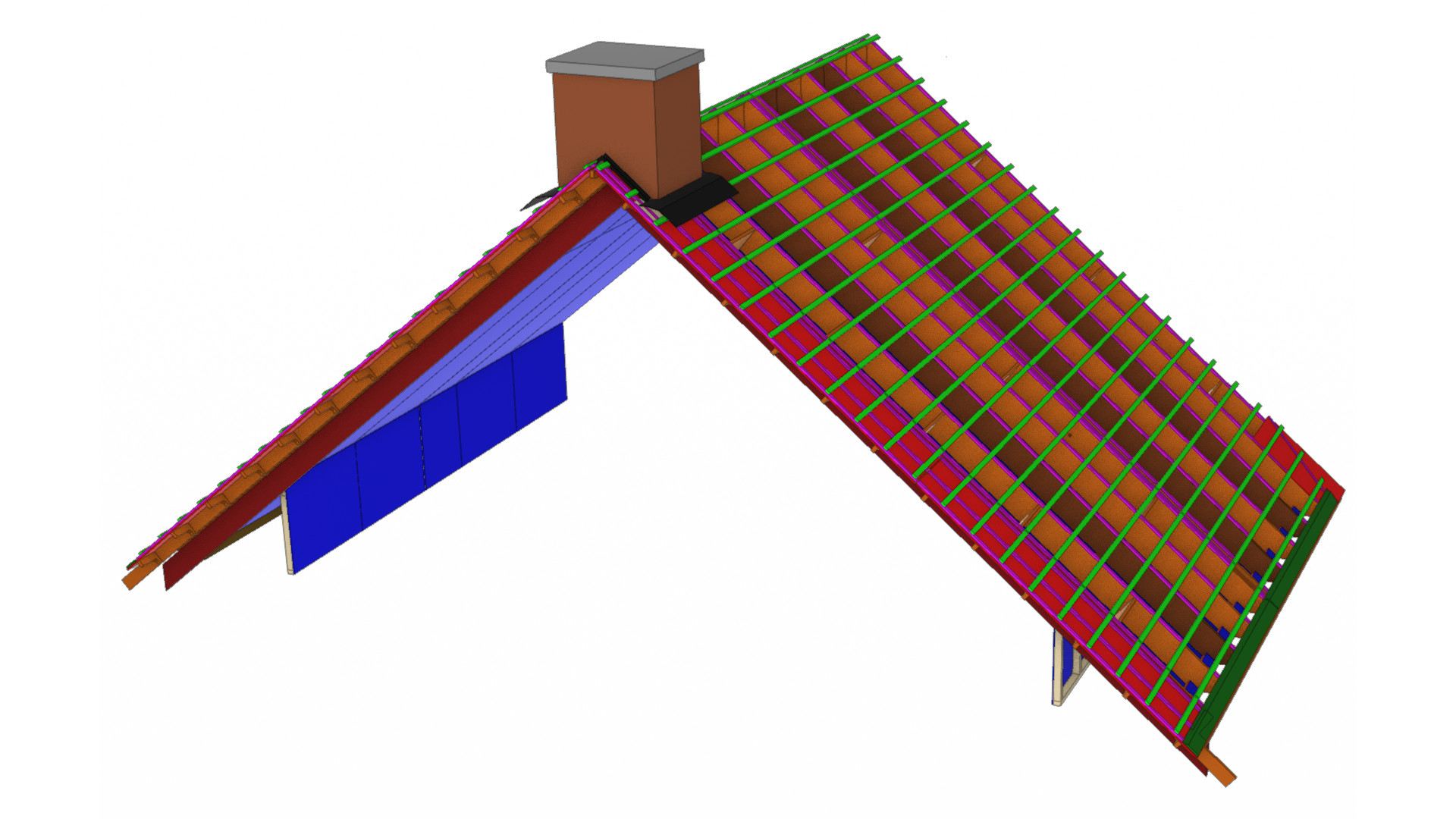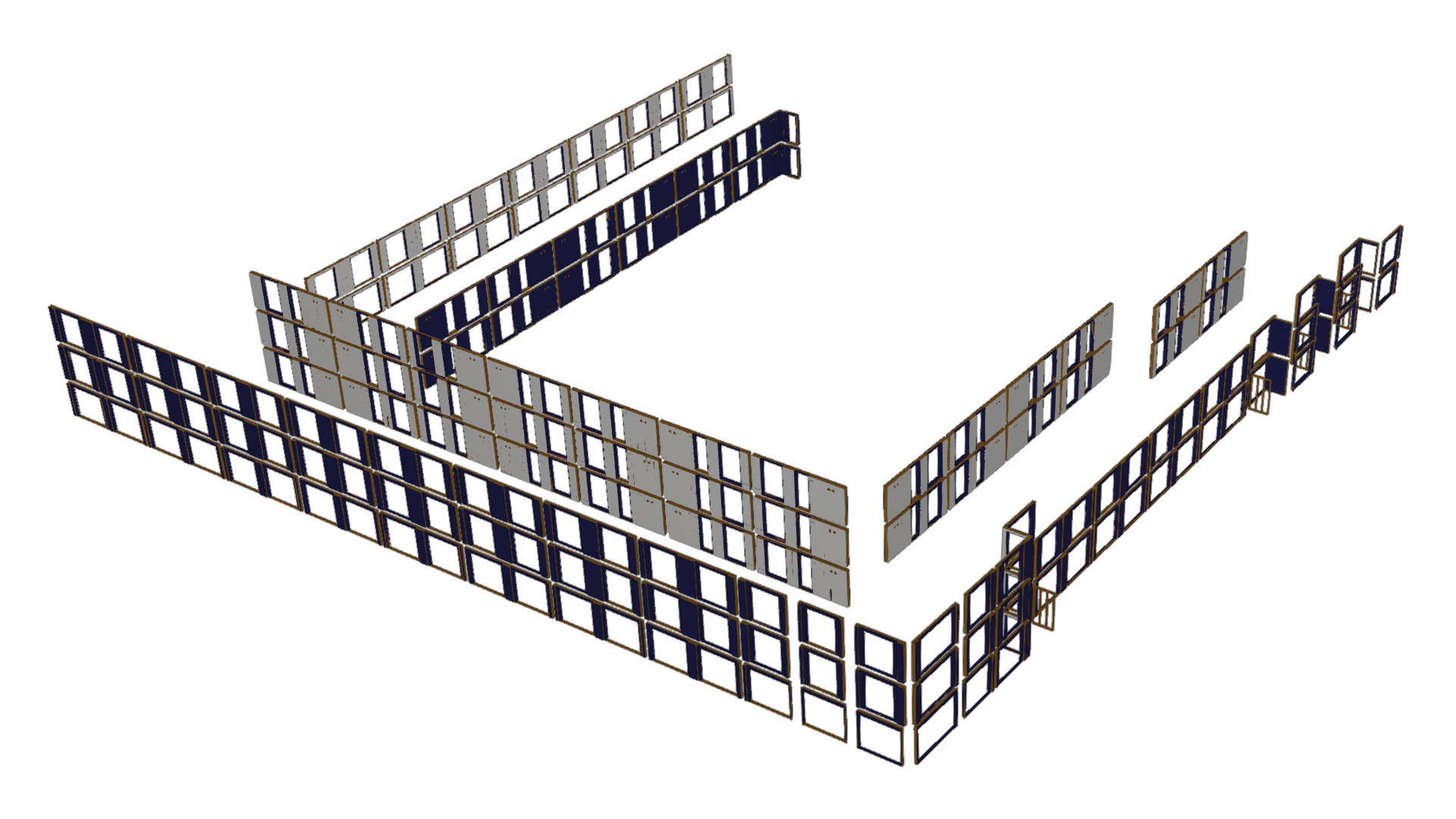✓ Maatwerk SketchUp extensions (plugins)
✓ Rechtstreeks contact met de developer
✓ Samenwerken met oog voor kwaliteit
Neem een kijkje in de keuken van ITCAD. Hier zie je een aantal prachtige projecten waaraan ik heb mogen werken. Van 3D (BIM-) modellen, SketchUp extensies tot softwareapplicaties en nog veel meer.
SKELET automatiseert het ontwerp- en werkvoorbereidingsproces van prefab houtskeletbouw elementen in SketchUp Pro. Deze softwareontwikkeling was finalist voor de Prefab Efficiency Award in 2024 tijdens de PREFAB beurs.
De ShootPlantPlanner bespaart tuinontwerpers en landschapsarchitecten veel tijd en moeite. Met deze SketchUp extensie kunnen 3D SketchUp bestanden naadloos worden verbonden aan de functionaliteit voor beplantingsplannen die is gekoppeld aan de uitgebreide planten database van Shoot.
SketchUp extensie dat communiceert met een bedrijfsspecifieke webapplicatie. De extensie bevat diverse functionaliteiten waaronder een 3D generator en analyse functie dat de juiste productie informatie retouneert.
SketchUp extensie dat met één export knop voorziet in een oppervlaktestaat met bijbehorend ruimtemodel in IFC. Alle benodigde informatie wordt direct uit het 3D (BIM-) model in SketchUp gehaald. Ook bevat deze extensie een optimalisatie tool die het 3D model controleert op “modelleerfouten” en deze automatisch verbetert.
Diverse SketchUp extensies die het 3D ontwerpproces aangenamer maken. Daarnaast heb ik als modelleur SketchUp objecten ontwikkelt waarvan de informatie hergebruikt wordt door andere bedrijfssoftware.
Softwareapplicatie dat de CAD/CAM batch workflow automatiseert. Het voegt diverse productiebestanden als batch samen tot één compleet bestand. Deze sofwareapplicatie functioneert op een Windows besturingsysteem.
De SketchUp extensie voor prefab houtskeletbouwers.
Complete SketchUp extensie voor tuin- en landschapsontwerpers.
Snel, visueel en betrouwbaar zoeken in SketchUp op basis van data.
Verschilllende tools om direct afstanden te meten in het 3D model.
Genereer automatisch aanzichten van objecten in het 3D model.
Direct grip op de IFC geclassificeerde objecten in het 3D model.












Laten we sparren over de uitdagingen in jouw workflow. Ik kijk graag met je mee naar een passende oplossing.